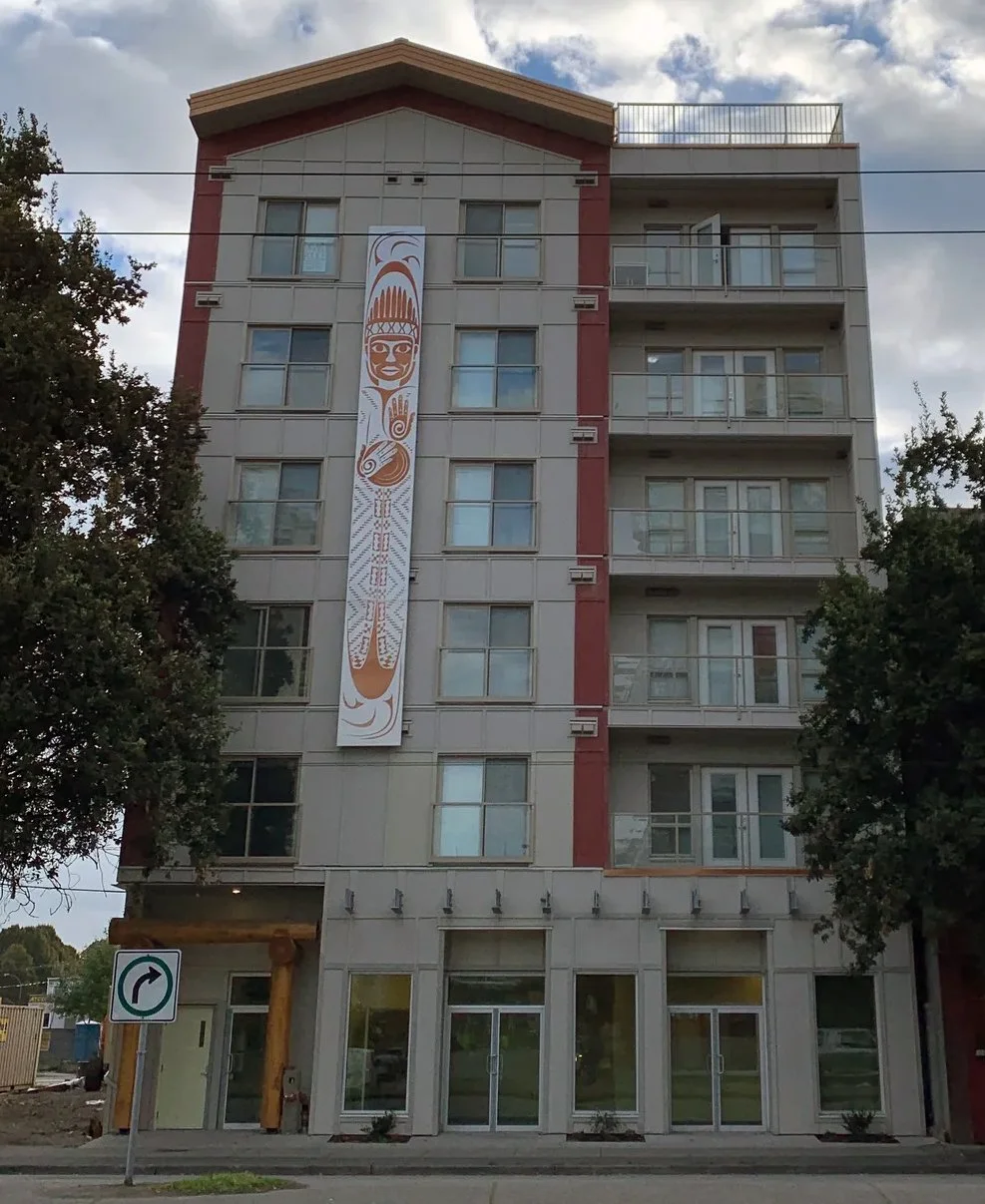Lu’ma Main
Social Housing for Indigenous Individuals Experiencing Homelessness or at Risk of Homelessness
Lu’ma Main is a 6-storey, mixed-use development featuring a ground level retail space and 26 units of social housing. Owned and operated by Lu’ma Native Housing Society the development provides residents with Indigenous support services including access to culturally-integrated health care, access to traditional Elders and healers, counseling support and social navigators, as well as traditional drumming circles and ceremonies.
Prior to construction, Lu’ma Development Management (LDM) successfully addressed challenges with soil remediation and stability concerns of the neighbouring building. LDM was also responsible for overseeing the public art component, which includes two custom artworks by Marissa Nahanee including Kayatch’tn (a welcome figure) and Eagle Eye that grace the front and rear of the building.
Lu’ma Main is a 6-storey, mixed-use building featuring 25 studio units, 1 one-bedroom unit, and ground level retail space. The building is conveniently located on a transit route, close to the Skytrain, green space, and a bustling commercial hub.
LOCATION: On the traditional territory of the the xʷməθkʷəy̓əm (Musqueam), Sḵwx̱wú7mesh (Squamish), and səl̓ilwətaɬ (Tsleil-Waututh) Peoples, also known as Vancouver, BC
STATUS: Completed and occupied since 2021
CLIENT: Lu’ma Native Housing Society
FUNDERS: BC Housing and CMHC jointly through the Social Infrastructure Fund, Government of Canada’s Reaching Home Program, and MariaMarina Foundation. Land provided by the City of Vancouver.
OPERATOR: Lu’ma Native Housing Society

