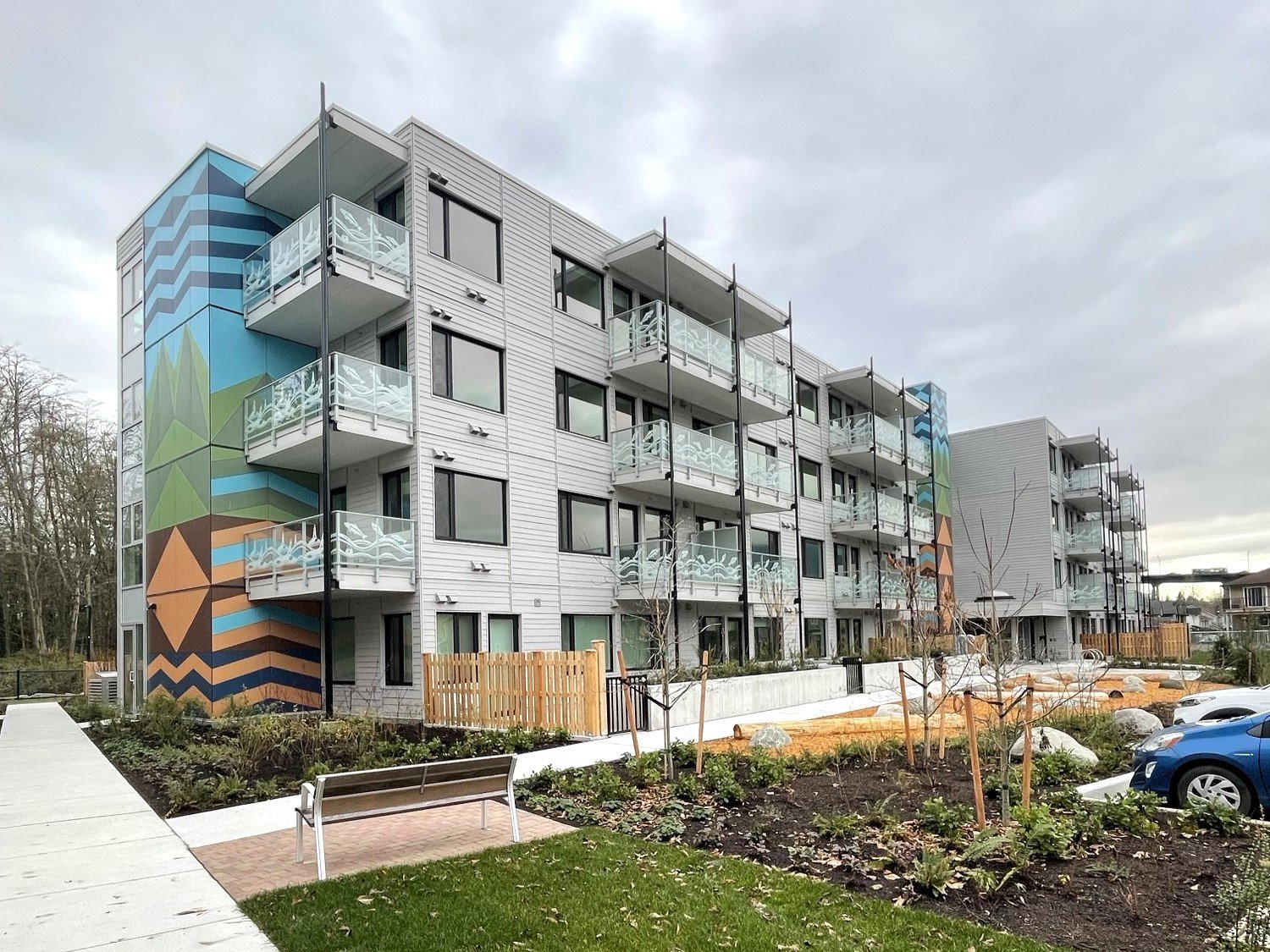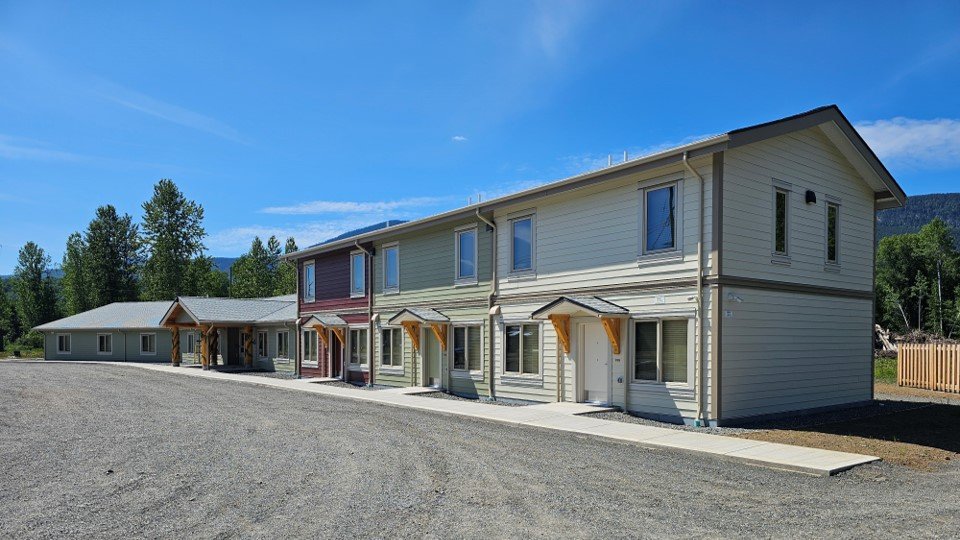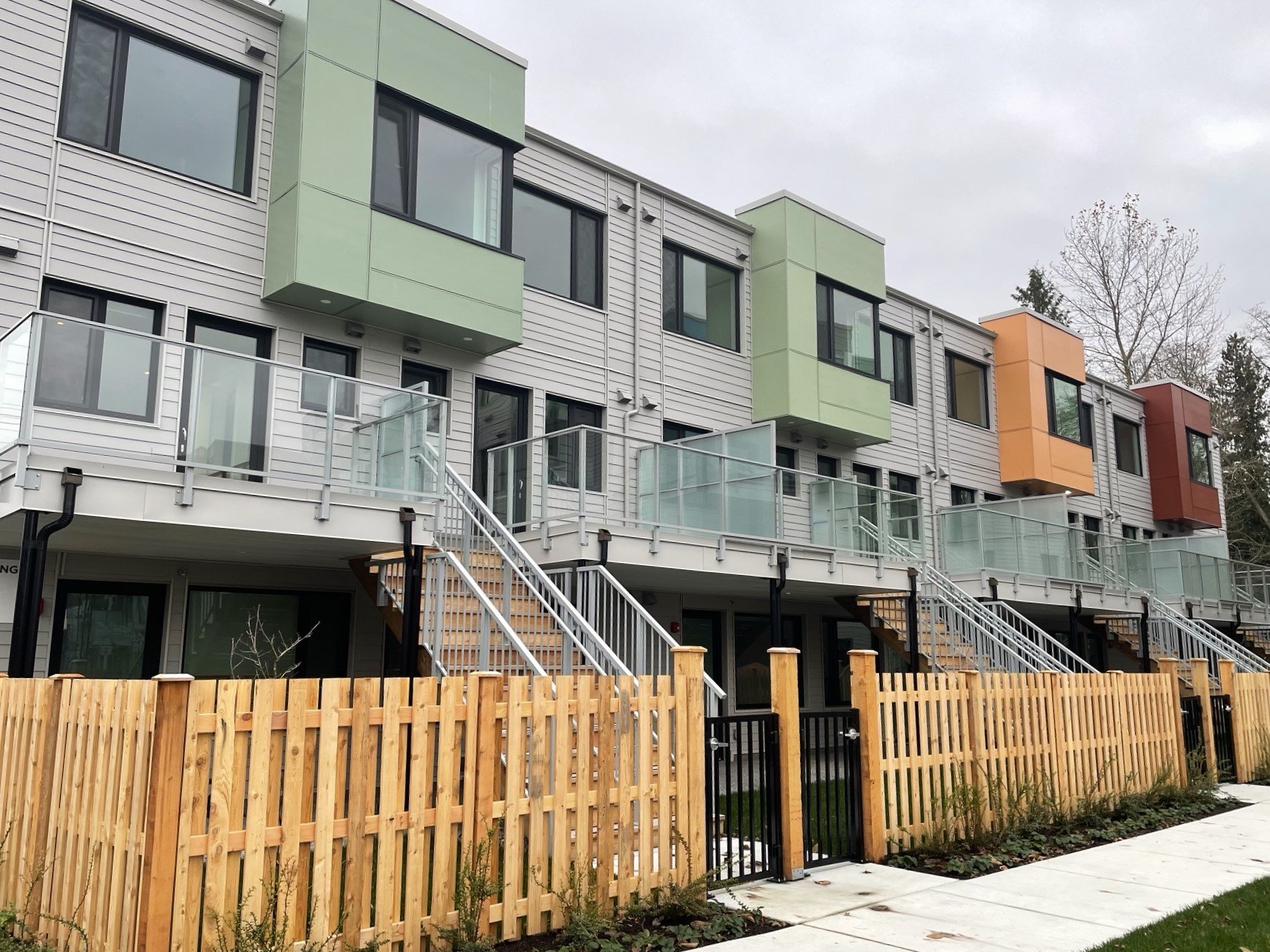Our Projects
Chenḵw Em̓út
Multi-Generational Affordable Housing for Squamish Nation Families, Elders and Youth
Chenḵw Em̓út is a recently completed 95-unit apartment and townhouse development by Hiy̓ám ta Sḵwx̱wú7mesh Housing Society located in Capilano in Sḵwx̱wú7mesh Úxwumixw, also known as North Vancouver, BC. The project provides safe, long-term rental homes for Squamish elders, youth, and families. The design of the development is based on the traditional Squamish longhouse and will help foster and promote intergenerational relationships among residents.
Lu’ma Development Management (LDM) oversaw the development management and construction claims management for the project and assisted in Artist procurement support. Prior to developing the on-reserve site, LDM assisted Hiy̓ám ta Sḵwx̱wú7mesh Housing Society navigate and proceeds with a land designation, a complex process mandated by Indigenous Services Canada that included a Nation-wide member referendum to designate the land for affordable housing use.
More Projects

Chenḵw Em̓út

Móytel Lalém

Sohkeyah Phase II

ƛaχƛaχay ʔaye Elders and Disabled Housing

Estítkw Place

Eskékxwi7ch tl’a Sp’ákw’us Place

Bringing Our Children Home Longhouse

Ch'íyáqtel Affordable Family Housing

Colwood Indigenous Family Housing

Chief Agnes McCoy Centre

Witset Passive House

Sp'óq'es Lá:lém

Lu’ma Main

Sohkeyah Phase I



